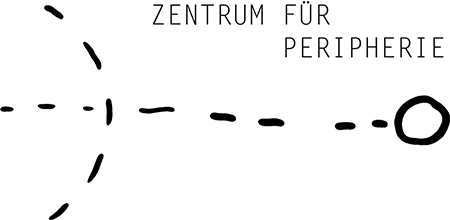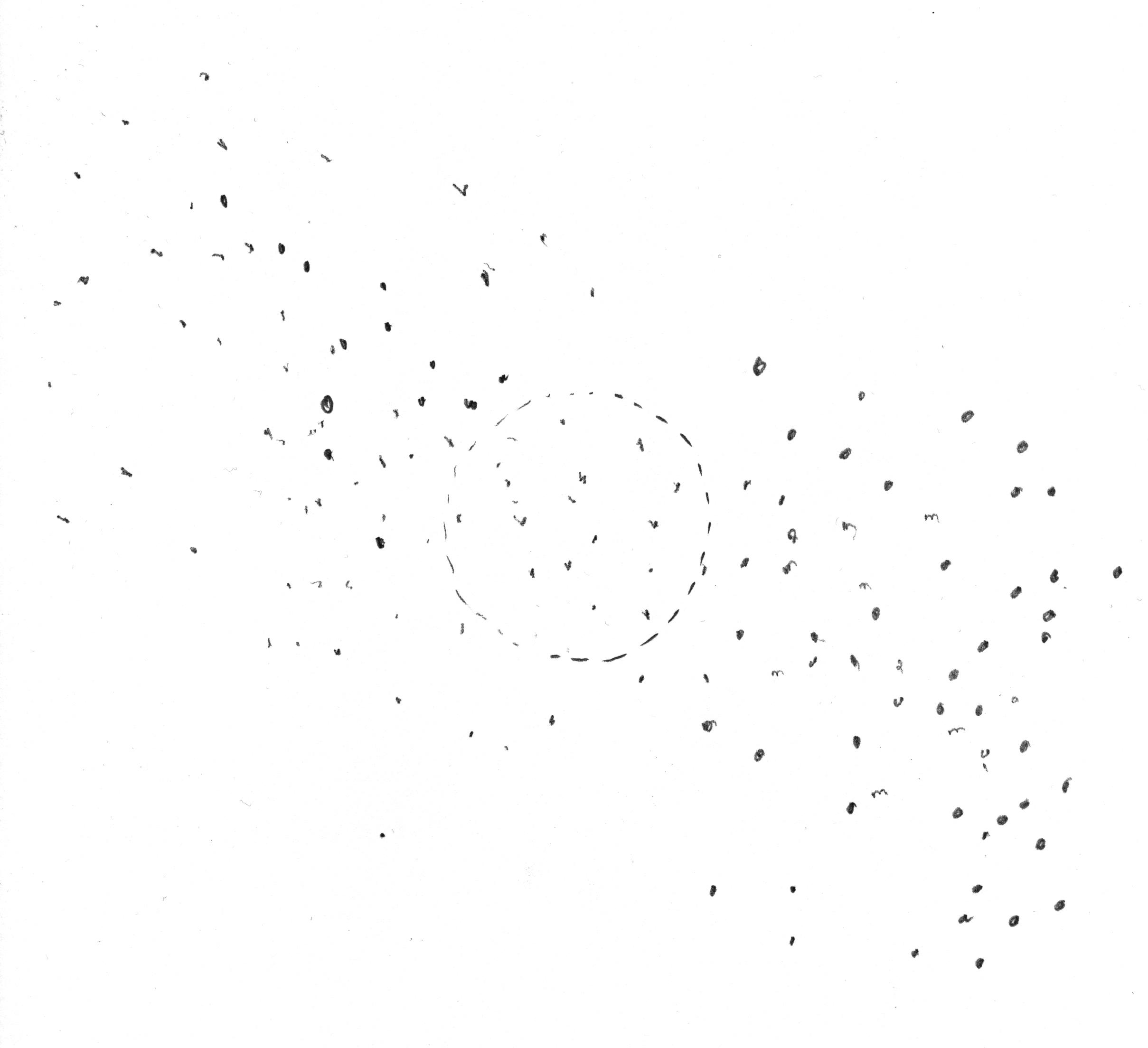An example for such an ample process is taking place in Düsseldorf, Germany, for six years now (2019). The district on Wittenberger Weg in Düsseldorf Garath was built in the 1950s as a settlement for homeless families. Its urban isolation, among other things, has determined that previous attempts to improve the value of housing and quality of life were relatively ineffective. “If you make a difference there, everyone will help you,” said Peter Zerfaß, the headmaster of the Alfred Herrhausen School located in that neighbourhood, talking about the district in 2013.
Shortly afterwards, three young people explained the situation of their neighbourhood on Wittenberger Weg and Perleberger Weg in Düsseldorf-Garath. They analysed what went well and what didn’t, and they developed the basic idea for the project of a café, a place to meet: “An open, self-conceived space where the qualities of the people and their stories become visible, where you can do an internship yourself and where the parents could perhaps find work – a café”. The artist Ute Reeh encouraged the children and young people to trust their own observations and impulses. Well prepared, they went into exchange with students, architects, planners, artists, politicians, city councils and restaurateurs. This led to the architectural design for a room that neither experts nor children could have found on their own: the Wiesencafé (Meadow Café). Its accomplished form reflects the process of its creation.
In 2017, the floor plan was cast as a visible and usable open-air platform with the support of the Landesinitiative Stadtbaukultur NRW, Holcim AG, the Sevinc Foundation and of the municipal housing association Düsseldorf. In 2018, the floor base was used as a stage for various events, as a meeting place, and as place for art projects.
In 2019, the Bauhaus year, the walls will be erected using an old clay construction technique that had been forgotten for around 100 years. The so-called Lehmwellerbau (Weller adobe building) technique enables a contemporary design language, uses straw and clay from the region and is only unused today because many people, manual labour and a long construction period are required for the building process. However, this is exactly what makes this construction technique particularly suitable for this project: It requires and enables communication and cooperation. This construction process is financed by the foundation Aktion Mensch and by the IKEA Foundation. Four universities and about 15 other educational institutions are involved in the inclusive project part known as Bauhütte (construction shack).
Peter Zerfaß’s initial statement has repeatedly been confirmed during the long project journey. Again and again, however, resistance also highlighted longstanding dependencies and structures. Until the end of 2018, the building project was supported and co-developed by the board of the Städtische Wohnungsgesellschaft (municipal housing company), in the person of Jürgen Heddergott. A documentary project film illustrates the dynamics and development of the project. Düsseldorf’s mayor Thomas Geisel personally visited the most important milestones of the project and city director Burkhard Hintzsche opened the construction site together with a girl involved in the project, 12-year-old Selina, who acted on behalf of all the children and young people involved.
When you build something yourself, that releases energy and sets you in a state of readiness for collaboration. At the same time, however, that contradicts the usualdistribution of social hierarchy, responsibility and power. Parallel to the project at the Wittenberger / Perleberger Weg in Düsseldorf, Ute Reeh, by artistic means supervised an urban development process affecting the two East German cities of Wittenberge and Perleberg. The observation of this twofold process revealed the explosive nature of the respective concepts and self-concepts in their antagonistic dynamic: economic/social, poor/rich, powerless/potential, dependent/independent, social/asocial, unproductive help/subsidy, social disregard/recognition. Joie de vivre, beauty and new spaces emerge through joint invention and action.
In the current stage, it is a matter of bringing the process to an extended level of reflection. The Bauhaus year 2019 will provide important impulses for this with the focus on further thinking about its basic ideas. The planned conference dares to address a major topic of our time: How can we successfully grasp the dissolution tendencies of the private and public spheres as a challenge and create new, jointly supported spaces in this process?

