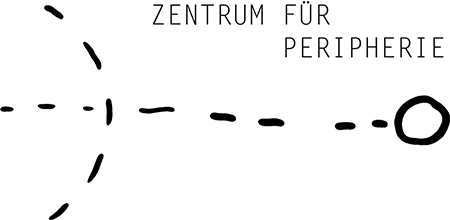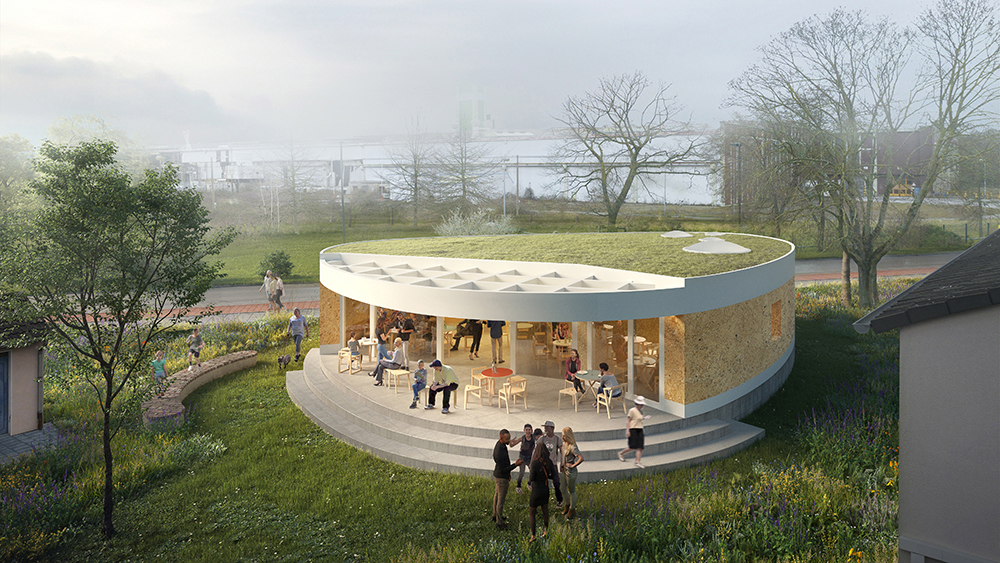Lecture and discussion
The Wiesencafé – Laboratory for innovation
Concept, planning, construction and operation of the Wiesencafé
Wednesday, 17.01. 12:15 to 13 o’clock
Lecture, soup and bread
Followed by an open discussion
University of Applied Sciences Düsseldorf PBSA – Architecture
Münsterstr. 156, 40476 Düsseldorf
Building 6
Second floor room 004
The idea for the Wiesencafé was formulated by young people in 2013, namely that their neighbourhood lacked a self-designed centre: A place where there is something to eat and drink. An open place that is a meeting point, also for people “from outside”, where their own culture becomes visible.
The Wiesencafé is located on the border between Garath and Benrath in Düsseldorf. Opposite a large industrial wasteland that will be developed into a new residential quarter over the next 10 years. The Wiesencafé is a meeting point, a place for social and cultural encounters, a development site for participative planning and realization of public space. Contemporary art provides the method that enables to contribute one’s own ideas and expertise.
The Wiesencafé, “Laboratory for Innovation”, is a place for culture and collaboration, an interdisciplinary project with a participatory educational focus, an experimental laboratory with the aim of upgrading the neighborhood and for transdisciplinary research. The Wiesencafé laboratory is open to people of all ages and backgrounds.
Operation and construction are planned according to the project mothod:
2024 -2026
Implementation planning should be completed in 2024. Children and young people, students and teachers from Düsseldorf University of Applied Sciences and experts from the Wellerlehm research consortium are involved in this and in the further development of the innovative construction method.
From spring 2025, the Wiesencafé will be Europe’s first public contemporary developed cob building. The municipal housing company (SWD) is the building owner. Düsseldorf University of Applied Sciences under the leadership of Peter Behrens School of Arts (PBSA) and Zentrum für Peripherie (ZFP) are partners. The climate-friendly, fully recyclable construction method also allows the building to be erected in a 1:1 partnership between students on the one hand and children and young people on the other. This working method has been trialled on site since 2018. Children from educational institutions will work on the construction in “building hut weeks”.
2027-2034
Once construction is complete, the Wiesencafé will be a place for education for sustainable development (ESD) open to all Düsseldorf educational institutions every morning. This is where research is carried out and where ESD takes place 1:1. Craftspeople, kindergarten children, pupils, students and trainees are involved. Artists who work with processes and participation are guests. During the planning and construction phase of the industrial wasteland opposite (Benrather Gärten), the site is a public urban laboratory with workshops and events in the afternoons.
Once a week, the café is run by the Alfred Herrhausen School in the afternoon. Other schools ans interested institutions are also offered this opportunity.
2035-2044
Once the quarter opposite has been completed, an inclusive café with two different price categories will be set up with the support of “Aktion Mensch”, which will be economically self-supporting. This will be possible when a mixed clientele moves into the new residential area. BNE, the laboratory for innovation, and the artist exchange program should be continued.

