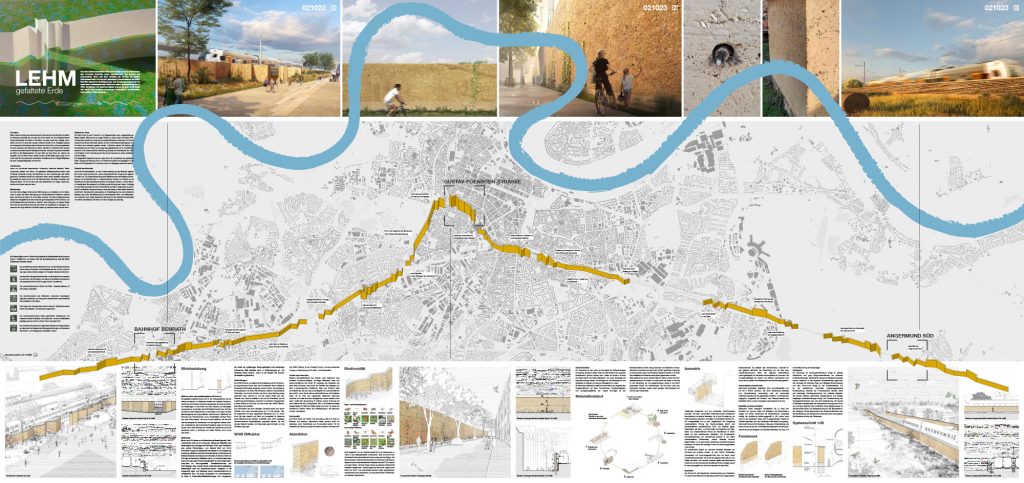Interdisciplinary competition for the integration of noise protection into the urban space of Düsseldorf in the context of the infrastructure development for the Rhine-Ruhr Express RRX
LOAM – folded earth
Team
– Zentrum für Peripherie (Ute Reeh), Düsseldorf
– Haascookzemmrich STUDIO 2050 (Martin Haas), Stuttgart
– Lehm Ton Erde Baukunst GmbH (Martin Rauch), Schlins, Österreich
– Lehmbau Lovis UG (Christian Hansel), Großponsa
– SnW Ingenieure GbR (Dr. Jan Mittelstädt), Berlin
– Knippershelbig GmbH (Dr. Matthias Oppe), Berlin
– Bosch & Partner GmbH (Dr. Dieter Günnewieg), Hannover
– Institute of Ecology, Department of Ecosystem Science, TU Berlin (Anika K. Gasthof), Berlin
Artistic concept
The new noise barriers in Düsseldorf will be built using the most natural of all amorphous building materials, loam. The material, composed of excavated soil, straw and thatch, combines the advantages of the age-old cob technique in terms of durability, longevity and high stability with regard to vibrations and sound impermeability with state-of-the-art production technology. Cob binds carbon and is 100% recyclable. Cob walls bring nature into the city and use a proven low-energy building technique in a technologically modernised modular construction method.
Character
Stable, like a protective, absorbing body, the noise barrier structures the city. Alternately, it encloses and releases the view. The cob wall brings naturalness and nature into the city, close to us, touchable, diverse, rhythmic and subtle in a form that never quite repeats itself. Train passengers, as they pass by, experience an alternation of views through and a designed and changing rhythm of the wall. The views into the city become something particularly intensely perceived. From the train, the view of the cityscape alternates with the view of a wall, which never gets boring because the wall always shows different shades of light and both regularities and irregularities occur in its naturally appearing textured surface.
Habitat
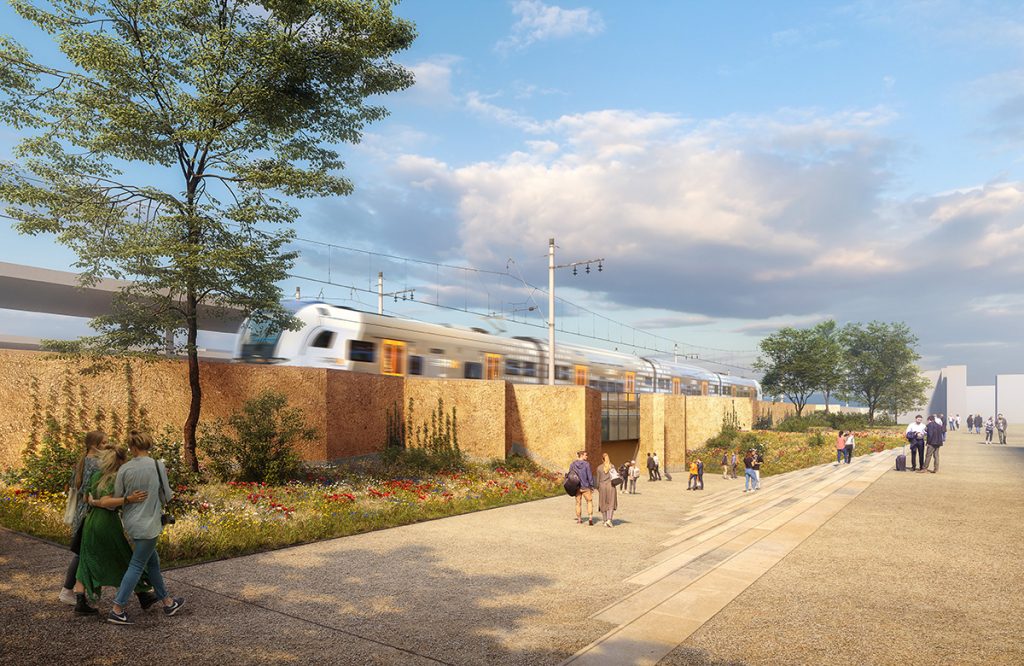
Loam and landscape merge. Noise protection connects building culture, city, landscape, people and space. The folded cob walls offer new horizons. On the one hand, people are protected from the effects of noise, on the other hand, the clay wall creates a new vertical natural space. A new horizon is created for the city dwellers. The wall models the sound of the city. A place to listen to the sounds of birds, people, laughter and life.
Visual references
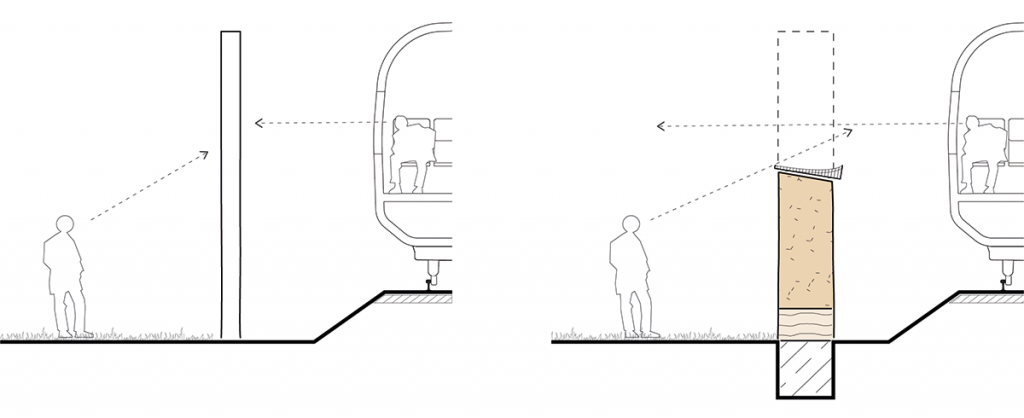
In order to allow perspectives into the city despite the necessary sound protection, the height of the wall is reduced by two metres in areas where the wall is far enough away from urban space that needs to be protected. The strong cob wall provides a support surface for a cover with an integrated WHIS diffractor, which takes over the sound shielding. This makes it possible to reduce the height of the noise barrier at these points to the level of the train windows, so that the urban environment can still be perceived from the train.
Aesthetics of form
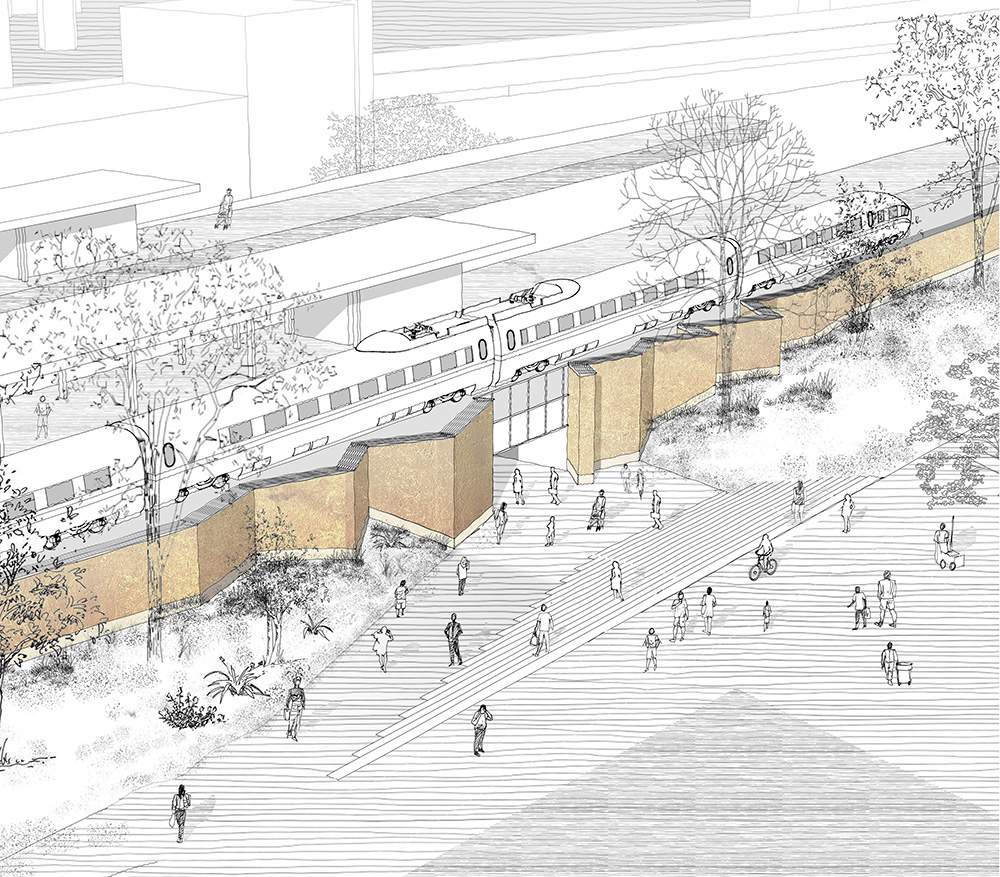
Depending on the section and conditions, the noise protection wall forms an irregularly folded shape. While the folding is minimally perceptible in narrow places where every centimetre counts, it protrudes further in other areas. In this way, several functions can be combined: The shape has a statically stabilising effect and the wall can be built slimmer. In addition, the folding has the effect of stepping out of the plane and creates an articulated spatial structure that is aesthetically appealing. The different orientation of the surfaces creates an interplay of light and shadow. The folding thus turns the noise barrier into an genuine architectural object.
The overall design shown here demonstrates the conceptual idea of the folded wall. The exact folding in form and angle will ultimately be defined at the respective location and developed in discussions with residents and those affected.
Aesthetics of the material
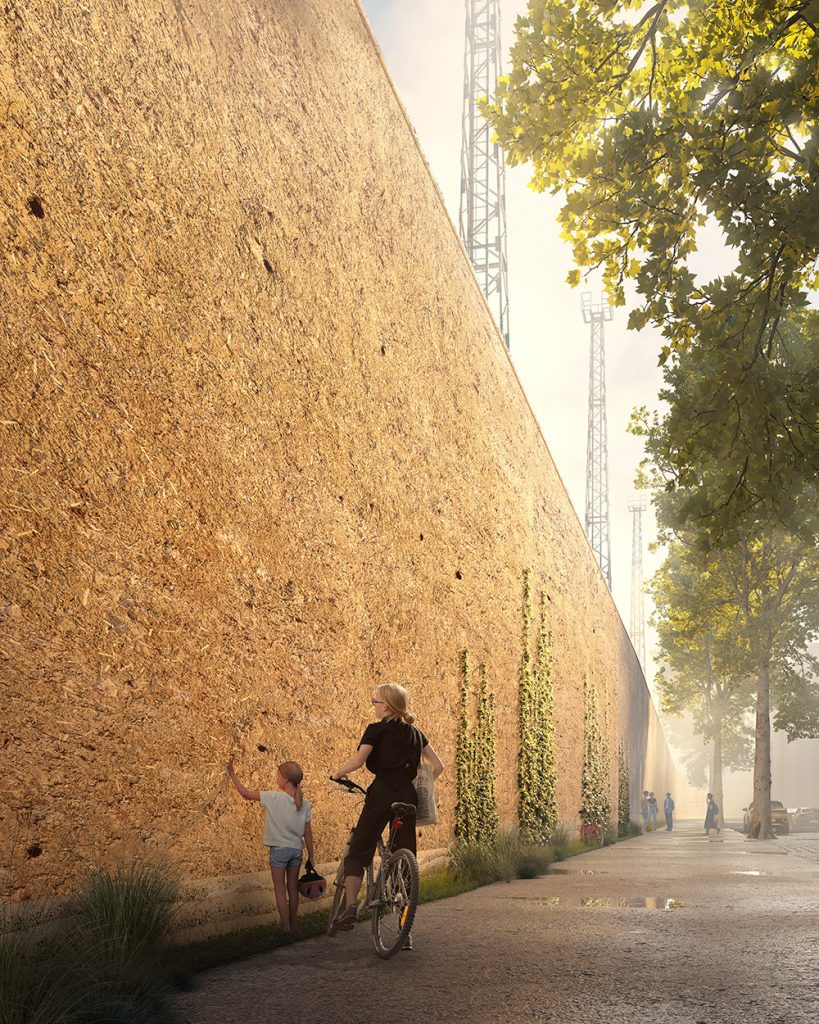
Loam is a natural material. Depending on the composition of the material, there are always new colour nuances. Every soil used brings its own basic tone. The composition of the cob from loamy excavated soil and straw or thatch leads to different textures and colours on the surface and allows the material to be tangibly experienced. Depending on the location, the position of the sun and the weather influence the appearance of the clay. Depending on the weather, the surface of the wall changes. Rain colours the clay structure dark brown to grey-black before it returns to its lighter shades. Seasons and weather conditions can be read off the clay surface, which is supported by the planting of various climbing plants. This variability provides a natural individuality and makes the material, the wall and its surroundings come alive.
Ecological approach with regard to the contribution to a climate-neutral metropolis
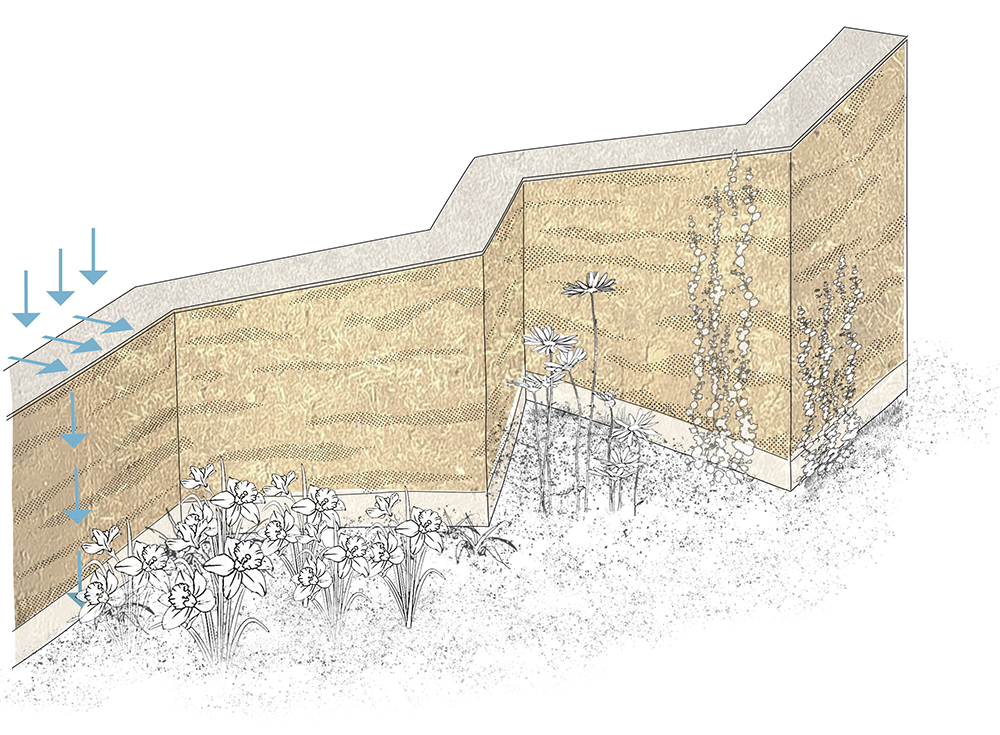
The wall creates a habitat that is self-sustaining and not only provides a living space for plants and insects, but also delights people with its naturalness and diversity of form. The following factors are relevant to the city’s climate goals: The wall is locally produced and the cob components are 100% recyclable into the material cycle without processing. Reed and straw are carbon-binding building material components from the region. The use of local excavated soil prevents the removal of this material, otherwise classified as waste, reduces CO2 emissions and saves costs. In addition, the solid walls have a local climatic balancing effect. They give off heat in the evening and coolness during the night. The clay noise barrier provides a habitat for various insect species, such as protected solitary bees and some rare wasp species.
Materials cycle
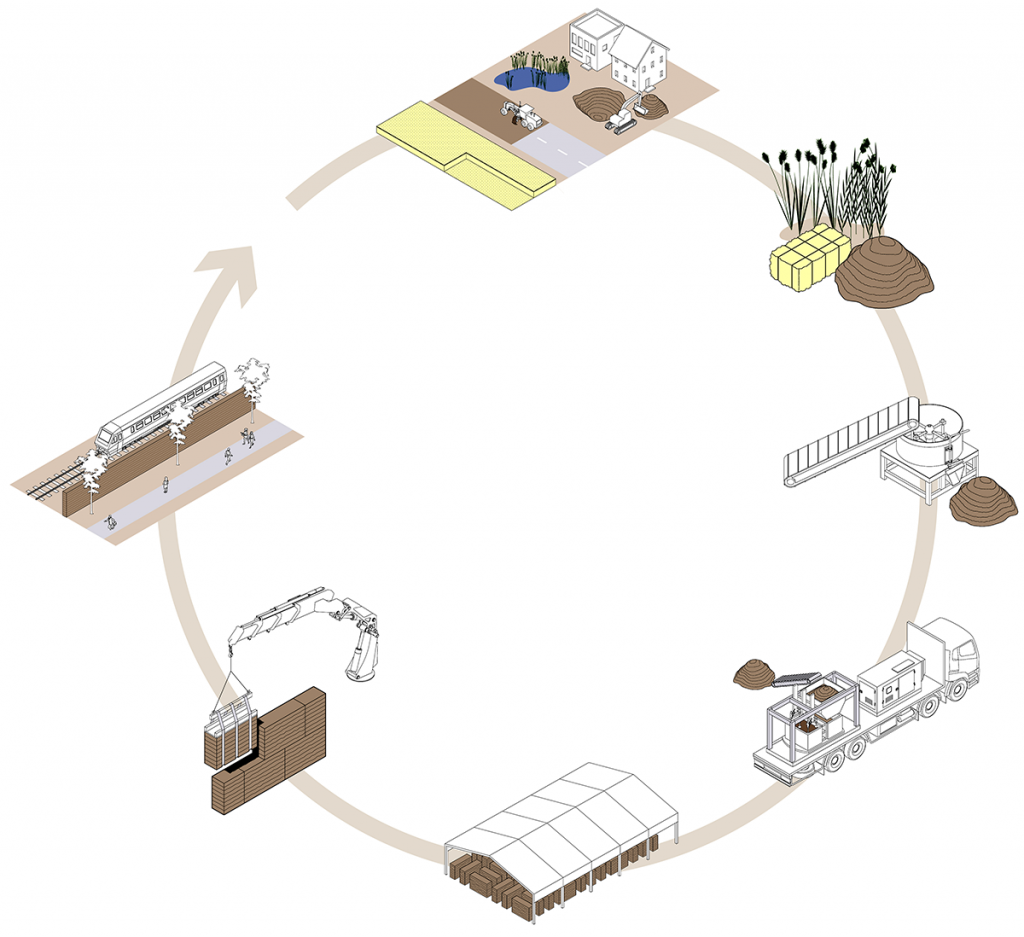
The demands on loam as a basic material for cob loam mass are low, so that local or regional excavated soil can be used in many parts of the world. Excavated loam is currently classified as waste in construction projects in Europe and must be disposed of at high costs in landfills.
A similar waste problem arises from mowing so-called compensation areas with thatch, paludiculture, roadside greenery and emaciated areas. These cuttings are not very useful from an agricultural point of view. With cob, the two currently unused “substances” of natural origin – excavated soil and hitherto unusable plant cuttings – can become components of an economical building material and thus close material cycles in a climate-friendly way.

