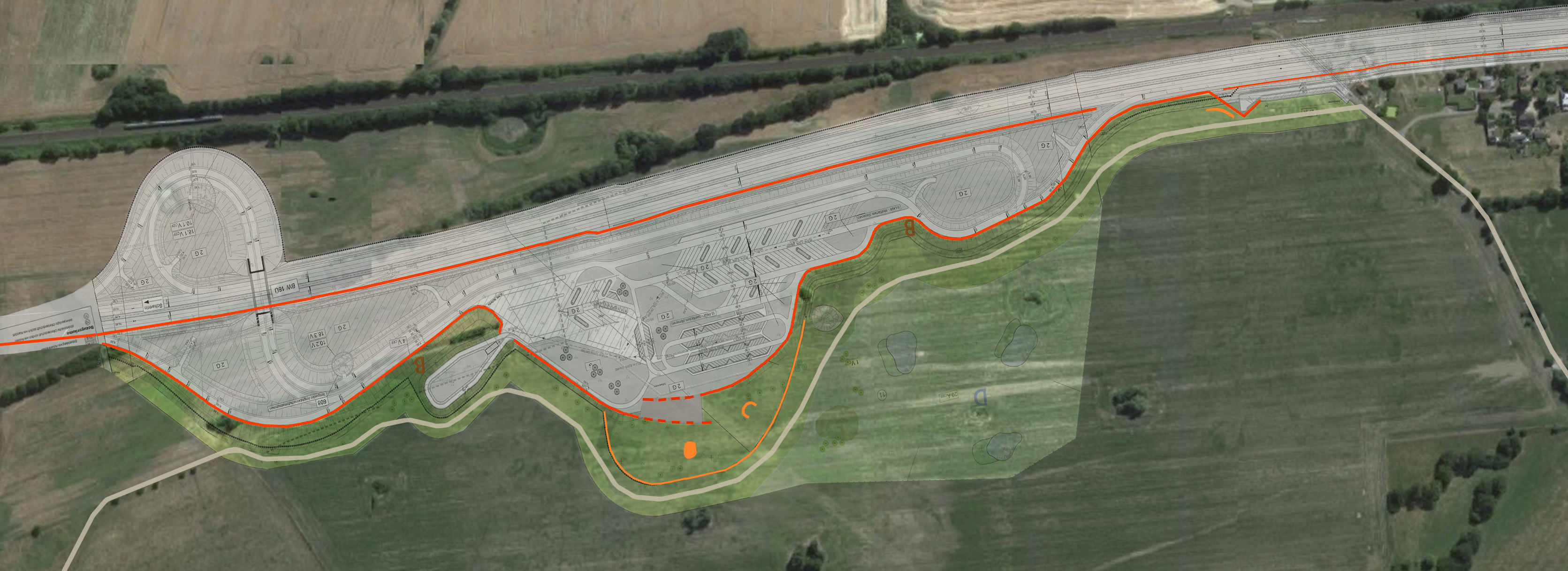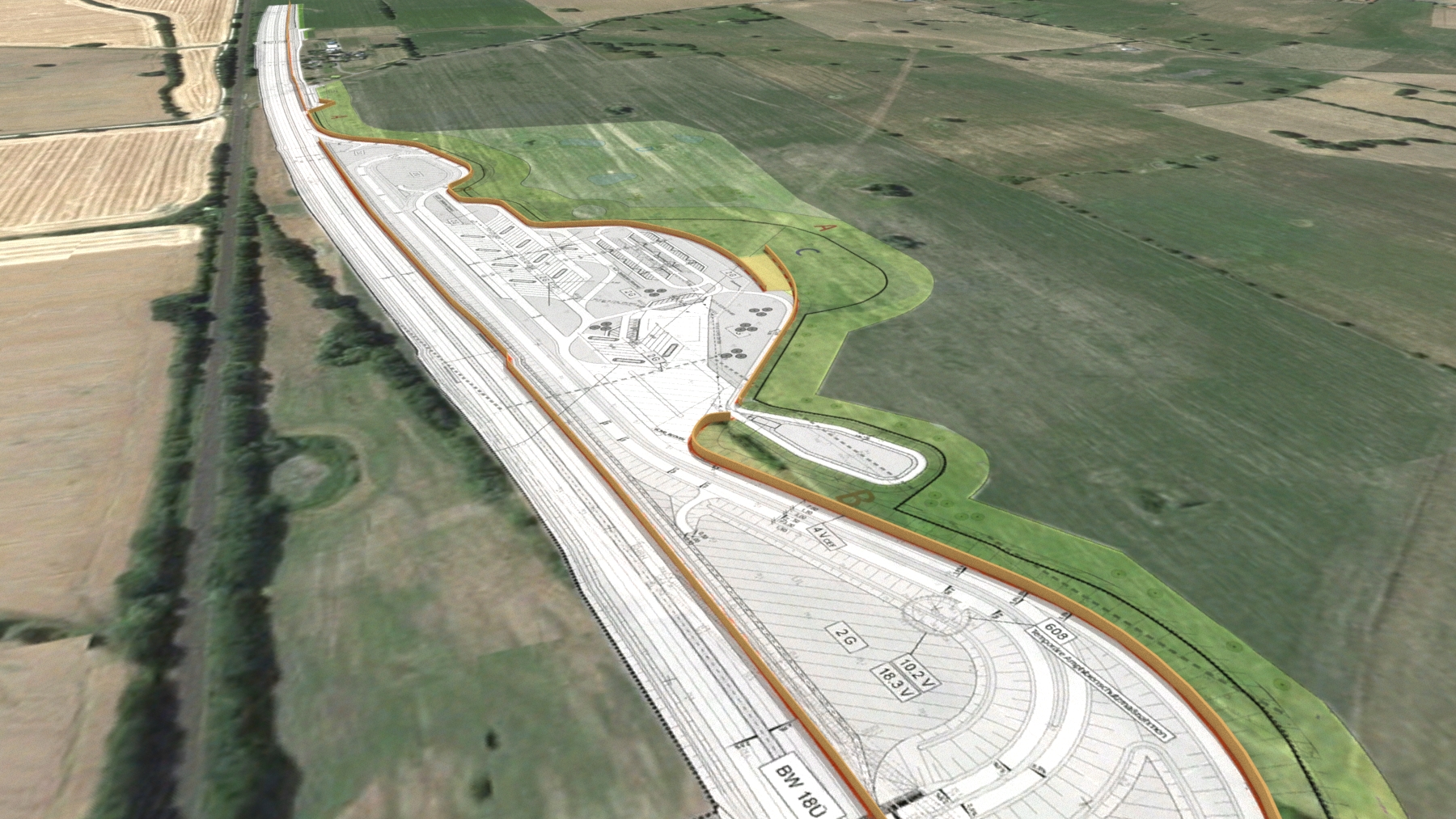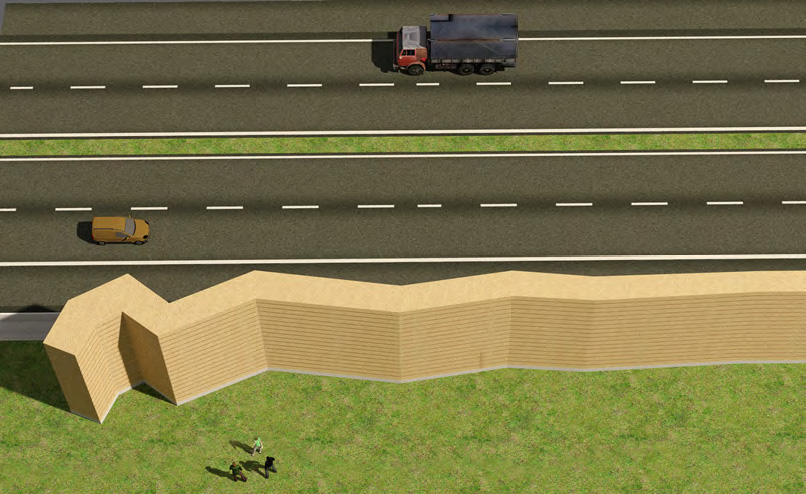Project Brandenburg’s Alhambra

Aerial view showing the course of the A14 highway and service area. Red: loam walls, which merge into the service area building. Orange: guiding structures for people. Yellow: Bicycle and footpath.
Workshop
In January 2021, the Center for Periphery conducted a hybrid face-to-face and online idea generation workshop in Nebelin, Brandenburg. The workshop started with personal inputs from the villagers:inside and the local administration and was based on the preliminary work of the research team Lehmlärmschutz. The Federal Foundation for Building Culture, the Biosphere Reserve and the Federal Highway Research Institute were involved. The strong interest in topics such as contemporary earthen building culture, planning and technical innovation, soil as a building material, the idea of upturned nature conservation and the integration into the landscape adjacent to the biosphere reserve led to the participation of key people from the region as well as national and international experts in the workshop. Through the smooth transition between on-site planning and online meetings, the concrete work with plans and models was repeatedly supplemented by the view from outside. The interweaving of different spaces – the vicarage as a venue, aerial photographs and online meetings – made both the regional, individual and the supra-regional, social significance of the project tangible and concrete in terms of planning. By means of this new format, we succeeded in creating a complex vision that was endorsed by all sides and which we would like to briefly present to you below.
Result
The clay building ensemble, like the highway, is two meters above the surrounding landscape. It can be reached from the freeway side by both private and long-distance public transport and is directly connected to the freeway as a filling and service station. From the Nebelin side, it can be reached on foot and via a bicycle path. This connects the service area to the region’s network of bike paths and links it to the adjacent villages and the Elbe River Landscape Biosphere Reserve.
The regional reference of the rest stop and its embedding in the landscape become clear at first sight when entering and break with the common image of the “rest stop as an alien place” (Rainer Nagel, Bundesstiftung Baukultur). The clay walls fit into the landscape of the Prignitz through material and form.
The highway and service area are set 2m higher than the surrounding landscape. Over a section of the solid clay wall that has been lowered to parapet height, the view falls into the expanse of the surrounding landscape. Outside the wall and service area is an area that was originally intended as an open space in the parking area. Now it can be accessed through the service area building. Its architecture itself results from the space between two overlapping ends of the wall and connects the rest area and the landscape. Upon entering the building, maps and livestreams from bat and insect roosts highlight the importance of this site to the surrounding ecosystem, regional culture, contemporary building culture, and the history of the building material. The gastronomy to be found takes into account regional specialties; the dining room and terraces are places of encounter where travelers and guests arriving by bicycle alike can spend time in the region. From here, the outdoor area, previously viewed through the clay parapet, is accessible to visitors.
Stepping outside, one is surrounded by tranquility. With the mighty clay wall from the excavated soil of the highway construction behind you, a circular path leads through various ecological mosaics, which at the same time serve as a food supply for the insects, birds and bats that settle in the clay wall and are cared for and researched by the biosphere reserve. Wooden footbridges and other softly integrated guiding structures contribute to the fact that at this place the interlacing of compensation and recreation areas is possible and assessable. Here you will find a meadow orchard, benches and places for movement and rest where you can experience the sounds, smells, colors and special features of each zone.
At these points, the small is connected with the large in terms of nature conservation: In the interplay between people and the environment, individual experiences are made possible that sensitize people to the need to preserve nature and the landscape and thus help to address societal challenges:
“Sustainable infrastructure investment is central to addressing current challenges, and this includes road construction as a cross-section of a wide range of issues. Instruments and solutions for sustainable planning, construction and operation can contribute here to quality of life and health, climate protection and resource conservation.” – German Sustainability Strategy, Dialogue Version, 2021
The clay noise barrier serves as a nesting opportunity for a large number of wild bees, as well as a guiding structure and habitat for bats with a high protection status. This is relevant in your assessment as a conservation measure. Also relevant in terms of nature conservation is the preservation of the landscape. Furthermore, the measure supplements these passive elements with an active sustainability strategy that directly addresses the relationship between people and the environment and involves both visitors and residents. And yet, although the vision presented goes far beyond the conventional requirements for compensatory measures due to its novel interweaving of a wide variety of dimensions relevant to nature conservation, the earthen ensemble can only be referred to as a compensatory measure to a limited extent under the currently applicable circumstances. The urgency of setting new evaluation standards becomes clear here; standards that are tenable from an argumentative and technical point of view with regard to upcoming social challenges. In this context, the present project can be effective as a model project investigated by the Federal Highway Research Institute and contribute to expanding the catalog of criteria for compensation and nature conservation measures in an empirically sound and forward-looking manner.
Vision
“A massive noise barrier like this could really give [the region and clay as a building material of the future] a push. If you combine such a strong sign as the clay noise barrier and the service area with an academy, it could have a very big radiance. […]Sustainable change in building culture is only possible through the cooperation of lighthouse projects, training and the creation of companies that can realize this. The interest is great, but there is currently a lack of companies.” – Martin Rauch, earthen building expert, workshop 15.01.21.
As a beacon project of contemporary building culture, the earthen building ensemble is also regarded as a significant impulse for the creation of an earthen building industry. Its incorporation of research and education makes it a center of attraction for trainees and international specialists.
It is precisely in this strategic triangle of lighthouse project, earthen building industry and educational institutions that synergies would be released at this location to help contemporary earthen building succeed in its role as a pioneer of a future-oriented building culture.
In summary, the earthen building ensemble can make a significant contribution to setting new standards for compensation measures under scientific supervision, helping a sustainable building material to achieve a breakthrough as a lighthouse project for contemporary building culture, and providing impetus for the region as a new economic engine.
“[…] to develop the future from the built heritage, to deal with the situation, to move forward a very special project that is speaking, to generate a narrative that people can follow. We have here an interdisciplinary tableau, people from a wide variety of fields working together openly. “This is how building culture is created.” – Rainer Nagel, Chairman of the Board of the Bundesstiftung Baukultur, Zoom meeting on Jan. 15, 2021.
“Artistic work performs the translation into a form that enables intuitive comprehension. It establishes communicative links where technical and scientific work cannot.” Ute Reeh, artist and project initiator, Feasibility Study Clay-Noise-Protection 2020
Next steps
- Concretization of the architectural idea in a master plan, which makes landscape, noise protection, rest area, compensation areas, guiding structures and their connections visible step by step and up to realization
- Strategy for the realization of the earthen building ensemble as a pilot project
- Climate relevance – precise presentation of recyclability, resource conservation and CO² balancing
- Further development of earthen building technology in cooperation with regional and supra-regional actors until it is ready for production
- Establishment of a company for the production of prefabricated rammed earth and waffle earth components
- Co-thinking and development of components for building construction with the service area building as a reference
- Establishment of an educational network. This can be the academy projected by the Center for Periphery, which, in the tradition of the Bauhaus, includes construction art.
- Formulation of new evaluation criteria for noise protection, compensatory measures and sustainable construction, appropriate to the times

Simulation with heights of the walls
Topics
1. Evaluation as a compensatory measure
How can the adobe wall be evaluated?
What factors are relevant?
What may be required in addition?
How can dual uses (by humans and nature) be evaluated?
How can this be illustrated using the example of the meadow at the rest stop?
What must be guaranteed?
How can new meaningful extensions of assessment scales be prepared?
2. Legal classification of a pilot project
What legal requirements must clay noise barriers constructed as part of a pilot project meet?
Which questions concerning building, environmental and planning law related to noise and nature conservation should be
be investigated on them?
Space for open questions concerning the objection and the special situation in Nebelin.
3. Soil and its layers
How is soil agriculturally, legally, ecologically, culturally effective?
Representation of soil as a complex system.
How can soil be preserved in Nebelin?
4. Insects, bats, birds
What dangers, risks, potentials do wall and environment hold for insects, birds and bats?
What conditions do bats in particular require?
What exactly can appropriate monitoring look like?
5. The ‘Garden of the Alhambra
What is the ecological coexistence of plants and animals on site?
Which annual and perennial plants, shrubs and trees should be present?
What should not be missing, in terms of color, fragrance, food for insects, birds and bats, and for the enjoyment of people.
6. A business card of the region
What is the benefit of the clay noise barrier for local people and visitors*?
What is the value of a scientific, architectural and tourist magnet for the Prignitz?
What should be considered in any case?
How can it promote tourism in a new way?
7. The service area
What are the needs of the service area visitors?
What should be there in concrete terms?
Which (guiding) structures enable simultaneity of nature experience, recreation and compensation?
How can this be invented in such a way that respect for the idea of nature conservation is fun and enjoyable?
Development of (guiding) structures for visitors at rest areas.
8. Gastronomy and region
What should distinguish the management of the service area?
What exactly should be like everywhere?
What should be additional?
What makes it attractive for long-distance drivers, transients and tourists from the Prignitz?
9. The Nebelin site
How should it be, so that visitors from Nebelin and the surrounding area like to stay there?
Development of (guiding) structures for visitors from Nebelin and from the neighboring villages.
What should be planted along the wall or on paths leading to it?
How should it be designed?
How can the suggestions of children and Nebelin residents be implemented in concrete terms?
10. Landscape
How does the clay noise barrier embed itself in the landscape?
What do (different) visions of the big picture look like?
How do the earthen buildings and earthen noise barrier link to the landscape conservation area?
How do the earthen buildings and earthen noise barrier link to the biosphere reserve?
11. Engineering
Terrain terracing, statics, compensation areas, areas for parking lots, gas station and rest buildings
as source material for contemporary architecture?
What exactly has to be taken into account in the structural analysis?
What possibilities do the approx. 2 meter high slopes offer?
What problems do they pose?
What effect do they have on the microclimate?
What is the effect of the zigzag of the wall?
How can respective effects be enhanced?
What is the effect on aesthetics?
12. The clay noise barrier in numbers – costing and life cycle analysis
How does the Alhambra compare to conventional noise barriers and structural walls?
What factors need to be taken into account?
Concrete calculations based on the situation in Nebelin?
What are the concrete figures for the three types of earthen walls we propose?
13. Prignitz earthen building technology
How can innovative loam construction help the Prignitz to make an economic breakthrough?
→ Establishment and structure of a Prignitz adobe construction company.
→ Use of recycled material for rammed earth variants.
→ Innovation in the field of corrugated earth construction.
→ Formulation of the key points and the guiding aspect of a funding application (EU together with the Brandenburg Ministry of Economics) and DBU (German Federal Foundation for the Environment) for the Weller press development – support from the Brandenburg Ministry of Economics in promoting innovative technology is in prospect.
14. Revolution in construction?
How can a service station become a pioneer of contemporary building culture?
What impulses does the pilot project provide for building construction and in the area of noise protection?
How can a contemporary cool aesthetic be achieved for the service station?
Task: 2-10 different design ideas/proposals
15. Training/education
What does a training and education concept for the Prignitz earthen building look like?
The ends of the clay noise barrier with zigzag termination. This fulfills several functions at once: static – increasing stability against wind pressure; ecological – more diverse habitat due to the formation of niches and sunlight at different angles; aesthetic – breaking up the monotony and interesting shape.

The event was held in cooperation with the Bundesstiftung Baukultur

