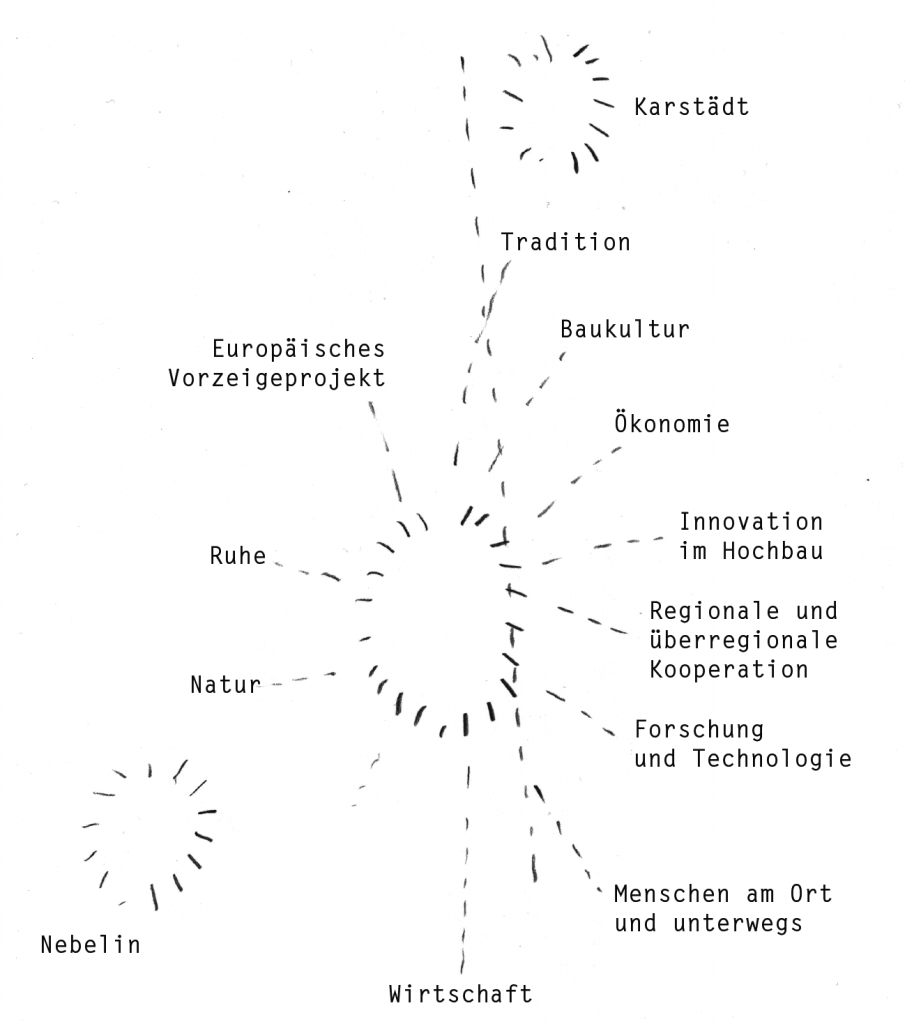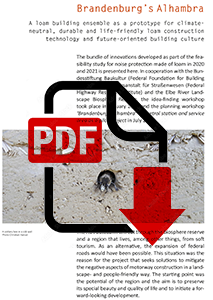-
2019: Fold-up nature conservation — Feasability study for an innovative noise protection wall
-
2019: Construction of a loam bank as material test (video)
-
2020: Construction of a loam wall as a test for cob and rammed loam (video documentation of all construction phases)
-
2020: Presentation of the test wall (video)
-
2021: ‘Brandenburg’s Alhambra’ — brainstorming and planning workshop
-
2021: Video impressions from the workshop
-
2021: Cob Technology (video)
-
2021: Preparatory meeting for the development of a cob press
-
2022: Exhibitions on Brandenburg’s Alhambra
-
2023: Reed cob specimens
Why ‘Alhambra’?
The project title was chosen as a metaphor for durability and building culture in reference to the up to 20 metres high rammed earth enclosure wall of the famous Alhambra city castle in Granada, Spain.
‘Brandenburg’s Alhambra’ is a complex of sustainable noise protection construction and a service area on the A14 motorway near the village of Nebelin. It is designed as a structure that protects people, landscape and nature and combines innovative and economical process technology with a contemporary design language.
At the same time, its location adjacent to the biosphere reserve and its function as part of the A14 autobahn ensure its long-term accompaniment as a research and monitoring task of the Elbe-Brandenburg River Landscape Biosphere Reserve and the Federal Highway Research Institute. This way, knowledge about this construction technique can be gained and the expertise about its applicability, further development and ecological impact can be extended.
Multi-functionality and contextuality
It has long been insufficient to develop spaces or technologies in a conceptually one-dimensional way for singular functions. Multi-functionality and system interconnection are in the focus of current research and represent fundamental tasks in engineering. Functional and constructive ideas must be combined with ecological tasks and economic possibilities. (Excerpt from a text by Peter Köddermann, Managing Director of the Baukultur Nordrhein-Westfalen)
The project ‘Brandenburg’s Alhambra’ is conceived as a multifunctional ensemble that combines national transport infrastructure with regional and local infrastructure elements, and that also fulfils service, recreational and protective functions. Under the regulatory and technical specifications, the construction integrates best possible into the natural environment and largely uses raw material from site for the building structures (roughly estimated at 85 to 90 percent of the building mass), which furthermore is processed in an energy-saving manner and is fully recyclable.
Illustration of relations concerning the project. Drawing by Ute Reeh
Download PDF “Brandenburgs Alhambra” (English, 8 pages, 2,6 MB) containing information about the project, aspects of sustainability, nature preservation, regional embedding, as well as technological and process innovation


